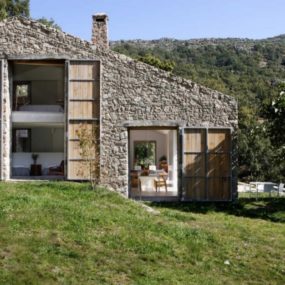
Built for an architect attempting to instill modernity while appeasing local lawmakers, this cottage home by Barcelona’s ZEST Architecture is a contemporary place of serenity set within the form of a traditional Spanish villa. The major design challenge of the home was to work around regional codes restricting the design of mountainside dwellings to tried-and-true styles, and as a result all its exterior modifications are kept low-profile. Glass area was increased, great attention was paid to updating the landscape architecture, and a large (yet low-slung) pool area was added.
On the inside, things are decidedly more modern, since no major restrictions exist for areas unseen from the outdoors. The house is done up in a minimal fashion, accented by light from large doorways and windows as well as a creative door panel created by a local steel craftsman. Its a combination of spaces that contrasts the overall style of the home around it, but does so in an unoffensive and harmonious fashion.

The overall shape and stone covering of the home dates back centuries, satisfying all local stylistic laws. However, almost every detail of the exterior suggests modernity, from the sunken door frames to the large, uninterrupted swaths of glass window space.

The building’s property is well-designed and filled with plant life, allowing access to every entrance of the home through a system of sidewalks and stairways.

The upper railing’s glass form makes for beautiful views of the mountains in this region of Spain, combining with a vast garage-style entrance to help bring a contemporary flair to the residence’s exterior.

The most thoroughly modern aspect of the renovation is a large falling swimming pool on one side, complemented by a large patio for hosting.

The opening sculptural steel door set on the home’s lower level is actually an exterior entrance to one section of a multi-space bathroom.

The cottage is laid out in a fashion contradictory to traditional interior architecture, with living spaces up top and private rooms down below. This was done to focus social attention on the area of the home that meets the hillside instead of placing communal spaces in the partially-covered level below.
ZEST Architecture







