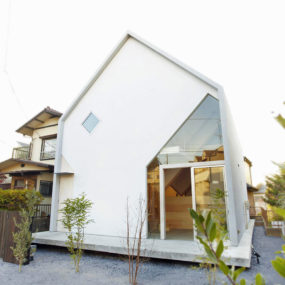Japanese architecture embodies such design elements as material clarity and sculptural so it is not hard to see how the Concrete Box house by Christopher Robertson of Robertson Design is influenced by Japanese Design. What is less obvious until one enters the dwelling is how Christopher also used The Japanese idea of a multiple sequence entry.

Located in Houston, Texas, Concrete Box residence appears to be a vignette of one timber and two concrete cubes, staggered with one on top of the other, however the first concrete cube arrived at from the entrance is actually a concrete wall hiding an inner courtyard.

Since the first sequence of entry is through the low concrete wall, the entry door is not solid but rather a louvered row of wood planks held in place by a steel surround.

The louvering within the doorway repeats the louvering in the window above and while massive in size, the door pivots on a central access thereby reducing the overall scale of the entry void.

On the other side of the pivoting door is a peaceful inner garden comprised of plantings and gravel, all surrounded by the concrete wall.

The garden embodies the concept of Zen and is a moment of tranquility held between the world outside and the world within.

While the exterior facade of the home does not appear to allow much natural light into the home, windows overlooking the courtyard and backyard as well as numerous skylights flood the interior zones with daylight.

The courtyard leads to a glass wall that opens to the minimalist foyer.

Next to the foyer is the social zone that consists of the dining room, living room and kitchen.

The social zone is laid out with the dining room overlooking the courtyard and the living room overlooking and connected to the backyard garden. Between the two is the kitchen. The three zones step down (or up) from each other.

The dining room features a black stained wood table surrounded by 8 black molded plastic chairs. Adding to the monochromatic color scheme is the black halo pendant above the table. The kitchen one step down also features stained black furnishings via the bench in front of the island.

The kitchen introduces a third material via its countertop however the swirling pattern within the stone references both the concrete and the wood used throughout this level.

The living room is connected to the backyard via a wall of sliding and stacking glass doors.

The backyard features a central path of timber decking with a gravel island centered in it. A small water feature at the far end becomes a destination point for contemplation and relaxation. To stop the decking from feeling to harshly geometric, it was designed built around two tree groupings.

The natural landscaping that wraps the backyard deck continues around to the front of the home where it stops short of the low concrete wall. The second story wood volume adds an abstract connection to the trees in the garden and appropriately the stairs that lead to the second story are wood as well.

The stairwell is directly in front of the foyer and while the treads and risers are wood, Christopher Robertson creatively added one cantilevered concrete step.

There are three bedrooms upstairs as well as a library and at the end of the hallway is where one of the bedrooms is located which just happens to be a nursery.

The library is at the other end and has a cut out window that overlooks the stairwell.

Both the window overlooking the stairs and a nook within the wall of books offer alternative places to sit and read.

All the rooms upstairs with the exception of the master bathroom are filled with bright white walls and ceilings with timber plank flooring.

The master bathroom has its walls covered in 12″x24″marble tiles installed vertically. The effect is as Zen as the gardens.

Robertson Design
Cube stacking is an efficient modern way to feature geometry within a concrete home. See another modern house made of concrete boxes. As for wood architecture specifically, check out our cool guide to geometric house designs.








