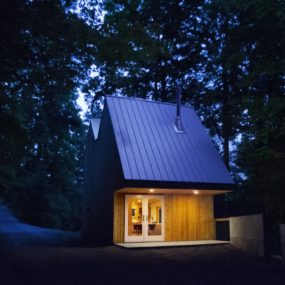
Everything about the Kelowna House is special, from the column supports with their elliptical profiles to the Infinity pool with its water level walkway; nothing has been overlooked or dismissed. Even the way the terrace melds with the pool which melds with the lake which melds with the sky is so creatively and artistically thought out that its like staying at your own private resort from the comforts of your own home. David Tyrell has outdone himself with the Kelowna House, taking architectural advantage of the picturesque landscape within the Okanogan Valley near Kelowna, BC, Canada.

The site Kelowna House is on has a steep decline to the lake and for this reason the home is long and linear. There is also not much natural shade from the landscape so the architect designed the roof-line with an extended overhang to protect the inner volumes and the terrace from the sun’s rays during the hot summer months.

Because of the steep slope the infinity pool has a dramatic drop off to the land below and even though it is out of visual range from the home, the architect has still created a visually pleasant finger joint pattern within its tile cladding.

That same drop off to the land is what makes this view so incredible and with the tempered glass rail system none of the view is wasted behind solid details. Aside from the view the way the architect has created a journey from one end of the terrace to the other is pretty special as well and if you are wondering what that circular reflection in the water is, its not a reflection at all but a window over the stairwell below – now that’s a detail!

The water level bridge both separates and connects to distinct zones within the terrace.

The outdoor lounge area is on one end of the bridge while an el fresco dining area is on the other.

The linear fireplace in the outdoor lounge area is not the only outdoor fire feature, 4 beautiful lanterns rise from the far end of the terrace creating a surreal glow as the flames flicker within their glass cages.

The fire lanterns and the linear fireplace flank both sides of the infinity pool.

The fire lanterns are also clearly visible from the master suite which just happens to be on the same side of the building as they are.

The headboard in the sleeping area of the master suite creates a cozy and intimate setting with its wrap around ceiling detail.

Located on the end of the Kelowna House, the master suite can take advantage of the views from two sides

Aside from the amazing views, the master suite also has an amazing his and hers closets – it’s huge.

The bathroom is pretty spectacular as well. Positioned at the front of the home it has a privacy wall just outside the windows and both the tub and walk in shower take advantage of the views.

The living room shares the bedroom wall and it is designed to take advantage of the full depth of the home thanks in part to those amazing elliptical columns and the grid of beams above.

The dining room is positioned in front of the kitchen and consists of a double table with seating for up to 12. While most of the home is neutral in tone, the dining chairs feature a soft rose red.

Behind the dining room is the T shaped kitchen. Designed for serious cooking it even features two stoves – one with a griddle and one with 6 gas burners.

This chef’s delight even has its own entrance and a 3 sided fireplace right next to it.

The slate farm sink and the light pendants add touch of country flare to the otherwise modern setting.

The size of this kitchen means that above counter cabinetry is not necessary so the architect wrapped the kitchen in windows wherever there is an outside wall.

The prep and storage space within this kitchen is second to none and whomever does the cooking here must think they’ve died and gone to heaven.

Just past the dining and kitchen zones is the stairwell that leads to the lower level. Remember that round reflection in the terrace pool that was actually a window above the stairs – well here it is.

The window behind the stairs is located in a void between the pool zones and structural reinforcing connects the two sections just in front of the glazings. The supports are partially disguised by the window louvers.

A beautiful wood sculpture is suspended just below the pool window – just another amazing detail.
David Tyrell








