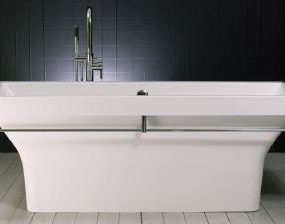
Sebastopol residence is a secluded home in California that is positioned between two stands of Redwood trees. Designed by Turnbull Griffin Haesloop Architects for two graphic designers, the home has a north exposure covered in glazings to take advantage of the expansive forest views and a south “closed” facade that faces out to a road above. Long and linear, the home is punctuated on either end by terraces. The terraces connect to paths that lead either to the pool further down the site, or to the office/garage structure located next to the main residence.

Clad in natural horizontal cedar siding and a pale grey metal roof, house blends with the surrounding forest. The home is exposed on the south side by a row of clerestory windows that run the length of the building and by the main entrance, which is barely noticeable within a void on the facade. The clerestory windows allow the southern light to flood the interior zones.

The entry, while humble from a distance, features a pair of grand and stunning solid wood doors that open to a small foyer. The dining room lies straight ahead and there is a hallway to the right, which leads to the private zones within the house.

As with the rest of the residence, the dining room keeps its focus on the amazing tree line just past the wall of glazings. Window trims, floors and most of the furnishings are various shades of natural wood and the walls are white. Even the highly sculptural massive white pendant over the table does not detract from the potent greens within the view.

The dining room is located on one end of the social zone – which is a large open floor plan – and the living room is on the other end with the kitchen positioned in-between. The only additions to the wood and white color scheme are the black granite countertops and the black wood burning fireplace as well as small pops of color within the client’s art objects.

The master suite is located at the far end of the hallway to the right of the entry. Designed with a symmetrical layout, the ensuite is positioned behind the headboard wall.

Behind the headboard wall, a soaker tub and a large walk-in shower are covered in shades of grey mosaic tiles – creating a pixelated aesthetic.

Opposite the headboard wall of the master suite, there are a pair of glass French doors that open up to a small terrace. This connects to a path leading to the client’s home office in a separate structure that also houses the garage.

The path between the two buildings is lush with ferns, moss, lichens and trees, embodying the atmosphere of the surrounding Redwood forest as does the large back yard.

By locating the office separate from the main residence, the homeowners can separate their working life from their home life – without having to leave this gorgeous property.

The office and garage, while positioned within the same structure, are still separate from each other thanks to the covered void between the two locations.

The covered void is the perfect place to pause and refresh, take in the views and breathe in that exhilarating fresh forest air.

The main house is only 1700sqft but with an open floor plan, a focus on the views and such luxurious finishes as Douglas-fir ceilings, decking and trim, the home expresses itself as much larger. Also the addition of a separate home office and a pool just down the site expand the living space beyond the man structure, incorporating the outdoors into the client’s daily lifestyle.

The pool not only offers that sought after outdoor living experience, it also creates a place to get away and relax – again without ever leaving the property. Work, live and play, all from home. Awesome.
Turnbull Griffin Haesloop Architects








