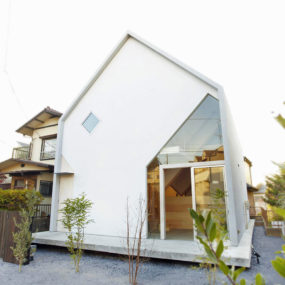We love the flavor and feel of Japanese architecture. This wooden house design by Japanese architect Yoshichika Takagi is one of a kind here in Sapporo, Japan, with a timber exterior and an interior divided by a series of wooden, pitched-roof structures – essentially, smaller houses within the main house. Dubbed House K, these “rooms within a room” provide a series of platforms and mezzanines, offering many levels – literally and figuratively – from which to experience and appreciate its unusual architecture. A minimalist interior palette of white and wood allows all the attention to be focused on where it was intended – on form. Interiors are open concept, allowing a view of every corner from any angle. A central kitchen naturally becomes the hub of this home, but there are countless nooks and crannies. Yoshichika Takagi
via Dezeen





















