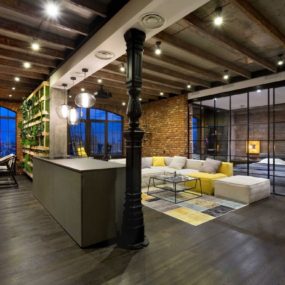
Designed by Georg Bechter Architecture, this contemporary loft in Berlin is a very interesting project. There are many features that differentiate it from what we would generally call a loft. One of them is the fact that the space develops on many semi levels, in order make the most out of the existing footprint. The entrance is situated a the level of the living room, which is organized around a central white column dressed up in rounded white glossy panels and which integrates the fireplace and a flat TV screen. This central spot can be enjoyed from two levels: one closer, more intimate and a second one, further back and more public. The second level is from the dining table, situated on an elevated podium, at the same height with the kitchen. This preformed podium gently waves down towards the central column, integrating a secret folding built-in couch. This couch is placed in front of the fireplace and the TV, and when it unfolds it dominates the space, cutting the view from the dining table. It serves as a space divider at the same time, as when it is open the various functions of the space are more clearly separated. The dining room and kitchen share the most elevated level of the loft, that fluently combines with the level of the entrance and is separated from the more intimate level below by a curved glass balustrade.

The couch is totally invisible when folded. One unfolded, its high back separates very clearly the living room from the dining room.


The block that integrates the fireplace and the flat screen is rounded like most of the corners in the loft.

Situated on an elevated podium, the kitchen is a brushed golden color with rounded cabinets and an organically shaped multifunctional island.


At the entrance, a whole preformed wall integrates wardrobes and various storage. The pattern chosen for this storage wall is golden leaves on a dark brown base, that match both the kitchen and the floor.

A flight of stairs behind the living room column takes you downstairs to the bedroom level. The furniture is built into rounded wall niches and the bed is also a built-in structure that reminds of luxury yacht design.


A system of sheer golden curtains on wavy ceiling rails protect the more intimate spaces of the house, on both floors.


The bathroom has the same organic design, with rounded walls covered by small multicolor mosaic and a round wash basin.








