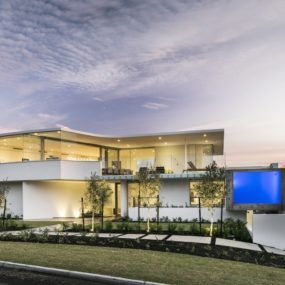Cool glass cubes and the expansive views of sunsets over the Pacific define the house together. And those sunsets come every single night. Let’s not forget that. But even aside from the scenery – what a house. Cool blue tinted glass and red mangaris wood (primarily from Indonesia and Brazil) juxtapose the solid and transparent. Designed by legendary Patrick Killen, this stunning modern home sits under a dramatically cantilevered roof on a sloped street in Manhattan Beach, CA.

The facade was created from alternating cubes of blue-tinted glass and warm, red mangaris wood. The slope of the hill emphasizes the cantilevered roof.

Concrete and glass gives the entrance a very loft-like look.

We’ve always been a fan of space-saving sliding barn doors.

The family room is off the entryway – facing the street view.

The deck outside the family room, on the ground floor, sits beneath the second floor master-bedroom sitting room. Which has a glass floor (wait for it).

This blue glass cube holds the dining table.

The open kitchen area also incorporates a breakfast bar.

And what a kitchen it is.

The master bedroom has a glass cube sitting room – the large glass cube on the downhill side of the slope.

With a glass floor!

The house is very linear, in large part thanks to the slat wood ceilings and flush, built-in everything.

The living area, on the top floor, opens to that magnificent Pacific sunset that you never tire of.

Views can become a large part of a house – even though they aren’t physically part of the structure.

When the sun goes down – light your own fire.

The house is complete with a top of the line AV/entertainment system, AC, radiant floors and even a 3-car garage. And it’s for sale for $6,750,000. Hop on over to Bathurst Coastal Properties for more information.








