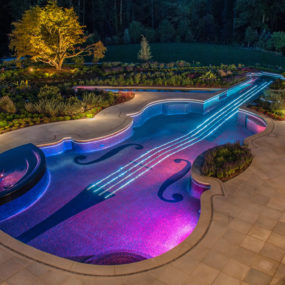
Atelier dnD designed Dinesh Mill Bungalow, a residence in Gugarat, India that focuses on a balanced composition of material and colour to create a 3D space of visual and visceral intrigue. From the calming greens of nature to the sparkling Cotto glazed pool tile, the horizontal planes create a stunning wrap to the river washed black granite slabs rising up from the pool and the white sand faced plastered walls in ruf tough fine texture that clad the exterior of the home. The brief that Atelier dnD received from their clients was to build a home that preserved the natural vegetation within the site while at the same time creating a modernist home of geometric uncluttered lines It took several adjustments to the original design concept to achieve a plan that preserved as much as the landscape as possible without compromising on design, and the final result shows what can be done when client and designer come together to create the perfect abode.

The front of the home is as stunning as the back. Large walls of natural silver-black slate travel through the home, slicing through the façade and past the deck to create statement privacy walls that also stand proud of the roofline. The slate walls meet up with a row of vegetation that continues the line down along the edges of the private front yard to create a space of intimate relaxation. Strategically placed uplights placed at even intervals within the vegetation flood the lawn with a soft glow as night approaches.

The main driveway leads up to a covered entry way that features a cantilevered roof extending outwards in line with the covered living zone on the other side of the slate wall. The slate wall sports a void where a turquoise metallic sunburst is featured for an additional layer of artistic appeal.

The addition of voids into the geometry of the building brings an added layer of transparency that on their own, brings depth to the perspective, but also, with the addition of the turquoise sunburst in the wall and a tree poised as sculpture below the roof void, emphasizes the artistic appeal of the residence.

The back of the home is as visually intriguing as the front. Keeping the pre-existing trees and working them into the overall plan of the residence grounds the home into the landscape and using an extended slate wall behind the group of trees closest to the home creates a connection to the trees that would otherwise not be there.

Rather then wrapping the back of the home with terraces, the architects chose, instead to hug the home with the outdoor pool. Bringing the water element up tight to the home allows the air to rise from the pool and cool the interior zones. It also allows natural light to bounce off of the water’s surface and enter the living zone and master bedroom for an indirect natural lighting source. The pool extends into the lawn area making it the hub of all outdoor activities.

The Timex wooden tile surrounding the pool makes the perfect frame and the dark shades of the tile is picked up on the interior furnishings. The white colour of the exterior is continued throughout the interior on both the walls and the white Statuario marble flooring. The windows also feature a white UPVC surround, and while all the white could feel stark, the brilliant shade of the pool, the soft greens of the natural landscaping and the stunning slate walls keep the Dinesh Mill Bungalow full of energy and dramatic appeal.

The pool follows the line of the residence coming to an end under a slatted arbor. The arbor also creates a connection to the private terrace between the pool and the Master Bedroom. The wooden tile used on the terrace deck create a soft connection between the brilliance of the pool and the starkness of the building.

The poolside arbor continues the geometric theme via the roof slats and the columns. By mounting the columns on the raised section of river washed black granite slabs, the arbor feels more enclosed then had the columns been mounted directly into the deck. The raised section also allows for a small fountain to spill into the pool for ambiance.

Just beyond the terrace is a flight of stairs that leads up to a private deck complete with an open air Jacuzzi.

The outdoor staircase is a black powder coated steel composition that blends perfectly with the natural silver-black slate wall it is mounted on. From a distance, the stairwell is completely camouflaged behind the small vignette of trees.

The open air Jacuzzi sits high above the slate walls for a panoramic view of the surrounding landscape while at the same time being positioned for complete privacy.

Whether used to camouflage the steel staircase or create vertical planes of privacy, the slate walls are a stunning addition to the white finish of the white exterior and Atelier dnD architects did an awesome job featuring these walls to tie the organic landscape into the geometric profile of the Dinesh Mill Bungalow.
Atelier dnD








