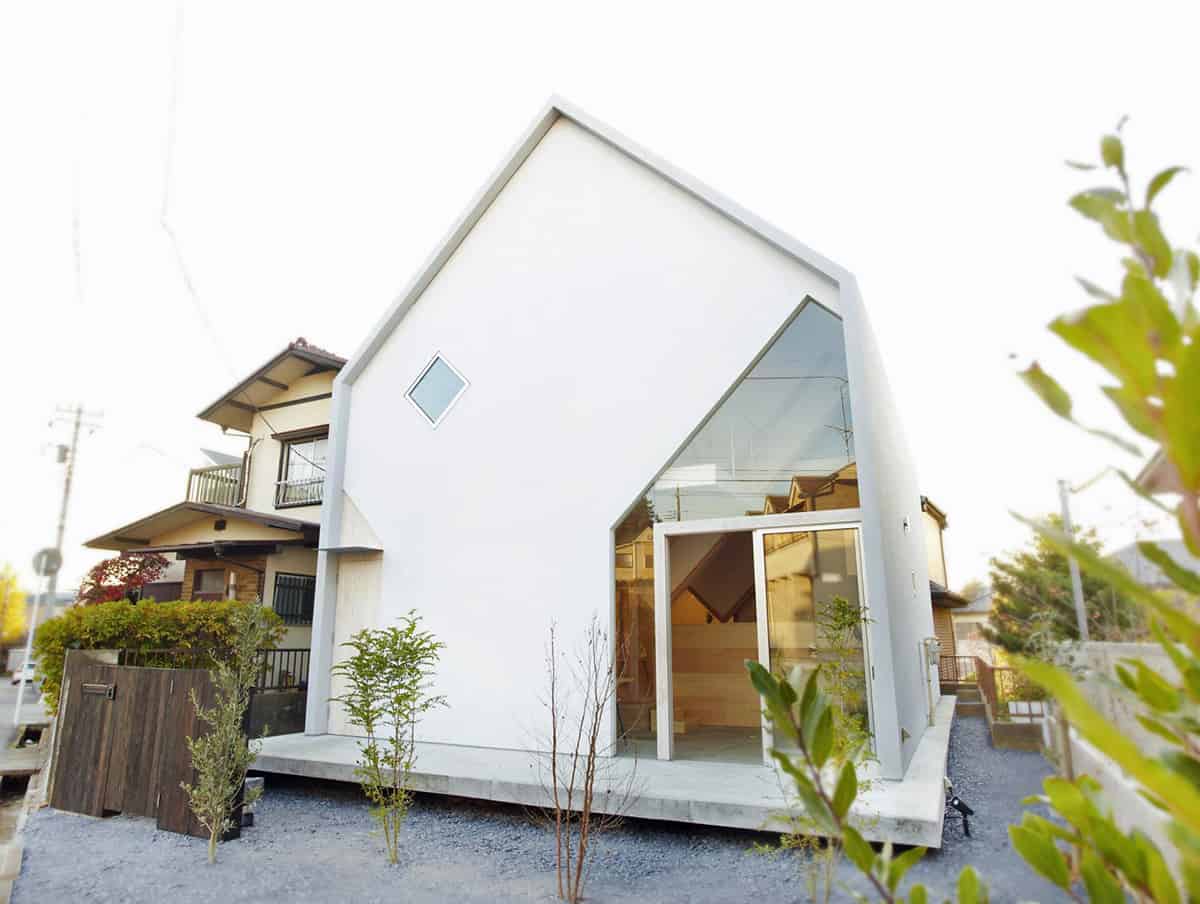We love the traditional shape and contemporary glass roof that characterizes this Japanese hipped roof house in Ibaraki Prefecture. Japanese architecture firm Naoi Architecture & Design Office took a conventional silhouette, and added inset flat-fronted glass roof panels that look out onto an upper level terrace, city and nature. The large site for the house demanded a big, bold design. The architects were inspired by the mountains in creating this solid, single-storey space that is open, airy and connected to nature, both by layout, materials and views. The open interior can be divided by Japanese sliding doors, bringing function to fashion.


The home’s connection to its surroundings goes beyond simple shape. The structure is surrounded by a lovely landscaped garden which works its way through the public and private areas, adding some welcomed green scenes to the home.


The single-storey, open square plan puts a living room in the center, surrounded by bedrooms, bathroom, dining area and kitchen, and storage along the outer edge.

Japanese sliding doors are used to subdivide this open concept main living area, delivering versatile private and public spaces, which is characteristic of traditional Japanese residences. The glazed far wall opens to a rear deck and private central garden tucked between the main house and garage.

This bright red kitchen branches off from the main living area, offering some separation and definition to this space while keeping it connected to the rest of the space.

A single set of stairs leads residents along the inner edge of the sloping roof line.

A narrow hallway hidden behind the living area leads to the private rooms placed along the home’s perimeter.

At the top of the stairs, you reach a loft landing facing the large glass wall / roof, with the open air terrace just on the other side. A steel rail takes the place of a wall, leaving sight lines open throughout.

An office area is tucked off the main loft, behind a partial wall that lends it privacy without compromising the open concept. The generous glazing at each end of the home infuses every inch with abundant natural light, which flows freely through this open interior.

Through the glass doors on the upper and lower levels, the outdoor areas were given as much thought as the interior ones.

Clearly the social aspect is important the homeowners, who remain connected – if not by sight then by sound – no matter where they are in this house.

This quiet bedroom area offers some privacy from the public areas. The architects used the area of the home efficiently, maximizing the living areas and devoting a minimal square footage to this sleeping nook.

The rear view, where a large glass wall glows warmly with the lively, lit interiors of this stunning, functional family home.
Floor plans:


Naoi Architecture & Design Office
Photo credit: Hiroshi Ueda








