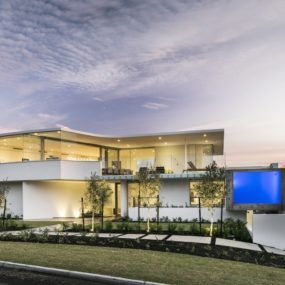
Beach House Mornington is located in Melbourne, Australia and was designed by Clare cousins Architects to be an expanded retreat from the main house located on the same property. A small 1970s beach house was already on the site, and rather then tearing it down, the homeowners preferred to have it expanded upon, thereby creating a link to the past history of the property. By raising the new addition up on stilts, the expansion has minimal impact on the site while providing much needed extra space.

The new addition features a deck on one end with an overhead roof detail that incorporates slatting for shade while still allowing views through it to the sky above. The large laminated beams that run the height of the building use cable cross bracing to ensure their stability

The deck is high enough to peek over top of the landscape vegetation for commanding seaside views.

The inside of the new addition features finished plywood as the wall cladding and a white painted fireplace that picks up on the white painted façade of the original beach house.

Plywood is also used for custom built-ins such as this innovative office/eating area, sink vanity and window seat. Simple round hand pulls have been drilled into the plywood doors and drawers for hand pulls.

Low profile Modular seating lines the wall opposite the built ins. The deep seats and colour-blocked modules create a cozy and welcoming spot to relax and possibly fall asleep in.

The counter of the built-in’s just happen to be the same height as the bedroom 4 steps up and the architect ingeniously continued the counter plane past the stairs where it morphs into the floor itself. Pretty awesome.

Continuing the theme of built-ins, the void behind the fireplace is fitted with a series of open shelves.

The bedroom is next to the entry stairwell built with a cladding of fibreglass. This entry volume also connects the new addition with the original beach cottage, acting as a translucent passageway.

From the inside the firbreglass stairwell is flooded with natural light through the translucent panels on both the walls and the ceiling.

Sunlight also floods the fibreglass clad passageway to the original beach cottage, and whereas the 1970s building is covered in white painted brick, the plywood and pine stud construction of the new addition is brought right up to the front dor for a joining of forces.

What’s pretty cool about the fibreglass panels is the way they glow at night. Guests stopping by for a visit will have no trouble finding the entry and when the homeowners are outside for an evening stroll, the glowing light adds an ambience of tranquility to the landscape.

At only 48m2 the beach house is small and with its timber decking, raw pine studs and vertical siding juxtaposed against the fibreglass connector, it is not just the contrast between the old and the new that is featured, but also the natural against man made and the bold against the basic.

The painted brick facade of the original beach house would normally be in direct contrast to the natural wood siding of the new addition, but the commonality of the vertical support structures, albeit in different materials, crates a visual bond that allows the two structures to blend harmoniously
Clare Cousins Architects








