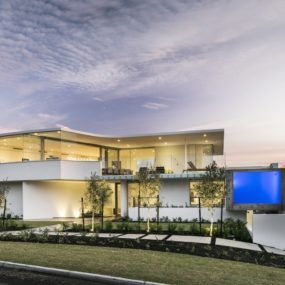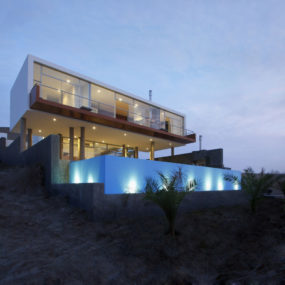
Built just north of the bustling city of Cape Town, South Africa, in the resort community of Big Bay, this house by Craft of Architecture blends the attributes of a beachside escape and a full-time family home. From its outside walls, it appears to be a bright and glassy vacation house, with wide wooden decks and a focus on the waterfront side. Beyond those walls, however, a grass-filled interior courtyard is revealed, with comfortable public and private rooms situated around it. The same theme continues to those rooms, where wide-open ocean views are shared with darkened decor themes. In fact, the interior of the house could easily by mistaken for that of a luxury residence anywhere in the world, with only its window walls revealing the south Atlantic beach beyond. The upstairs is brighter and plays into the ocean theme a little more, with white walls and a skylight overhead.

Like any oceanfront residence, this beautiful Cape Town house has an acute focus on its side bordering the water. Two main bedrooms, the living room, and two spacious wooden decks all occupy this edge, arranged intelligently to give maximum viewing area.

The slatted wooden panels on the front of the abode can be arranged in different ways to accommodate changes in light during the day or throughout the seasons of the year, or simply as a means to protect the privacy of those living within. Their coverage of the outer facade of the house ranges from full concealment to just a few sections of stacked panels.

In between the L-shaped main house and its diminutive detached extension, no space is wasted. Instead, the beachside property has been made flat and transformed into a luxurious courtyard lawn, complete with a large pool, multiple decks, and a stand of trees meant to grow larger with time. Every major room of the dwelling overlooks either the beach or the courtyard, and in some cases both.

At the head of the pool, a traditionally-styled stone wall plays host to a cutout which contains a shaded storage and relaxation deck specific to waterside recreation. The wood patterns installed at the rear of this deck will reappear indoors as part of the house’s private sauna.

The inner upstairs deck of the house allows those staying in its bedrooms the option of moving through the building both inside and out, with doors leading both outward and to an indoor hallway. Each bedroom has a view of the central courtyard, while privacy is preserved by the arrangement of every such room along a single line of spaces.

The two main bedrooms of the beach house (the master bedroom and a guest room) occupy the two front corners of the second story, with a shared deck between them overlooking the shoreline. A slatted awning above helps to diffuse direct sunlight and to create a visual connection with the trellis over the pool’s seating area in the courtyard below.

Inside, the home’s public rooms utilize a combination of greyscale tones and earthen colors to instill an air of sophistication and closeness. Furniture and lighting is all modern, generally composed of rectangular profiles with rounded edges. The main living room has more glass space than any other, with walls directly bordering both the home’s beachfront property and its inner courtyard, but low ceilings and inward-facing furnishings keep the atmosphere intimate.

The staircase which climbs up to the second floor of the residence acts as a transition point between the decor of its public and private rooms. The wood hue and white wall space which dominate the steps are the two principal finishes of the upper portion of the dwelling, while the flight’s hefty banister is more reminiscent of the solid materials and darker colors in the public spaces below.

On the top level, the flooring changes from stone to wood, and thin skylights overhead run the length of the hallway to brighten up the space. Since the upper hallway runs between a set of rooms on either side and has no windows of its own, the natural light coming in above is essential to keeping the entire floor open and airy in feel.

The home also includes a small wood-lined sauna for quiet, private relaxation, with a mail slot-style window bringing in some light from outside without sacrificing the isolation of those within.
Craft of Architecture








