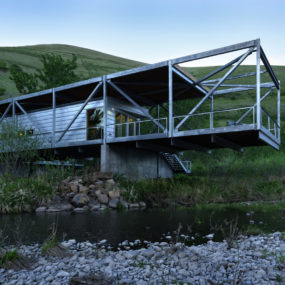Like a log laying across a rocky mound, Evans House sits peacefully amidst the natural landscape that surrounds it. Located in Tunuyan, Mendoza, Argentina and designed by A4studio, the minimalist house facade consists of two rectangular volumes, one covered in river rock and the other in rusty steel.

Beautiful Simple Home Uses 5 Building Materials: Stone, Steel, Wood, Concrete, Glass
It’s not surprising that Evans House resembles a fallen tree as the design concept has its muse in a hollowed out tree trunk, and while the exterior carries the story of an aging trunk within its rusty profile, the interior presents a “sheltered” aesthetic within its clear finished wood cladding.

Evans House sits within the Uco Valley and is surrounded by vineyards, beyond the vineyards expansive views of the Andes Mountains abound.

By designing the home with a minimalist, geometric profile and covering it in natural materials, from a distance the home becomes a mere shadow within the landscape.

Installing black framed windows and doors as well as other black details helps create the illusion of a shadow when seen from a distance and by building the basement out of river rock, the lower level is indistinguishable from the ground it sits on.

Even close up the river rock basement appears to be more of a natural existence than a man made one.

The natural appeal of the river rock is enhanced by the small boulders on both sides of the gravel road that leads to the home.

The overhang of the upper volume is designed to extend out far enough on one end to act as a carport.

The lower level extends out in the opposite direction to create a terrace for the main living area above. It also contains a door with a pathway between the terrace and the perimeter wall.

The terrace includes a lap pool.

The pathway between the terrace and the perimeter wall leads to the entry way and a continuous steel staircase that leads to the main living area above.

Before heading upstairs you might want to stop off at the large wine cellar at the end of the foyer. There are some benefits to being surrounded by vineyards!

Ceilings, floors and walls are all covered in the same clear finished wood, celebrating the natural variations in wood tone while the kitchen is a contrasting cool shade of metal.

Surrounding the dining and living areas with wood gives Evans House continues the muse of a hollowed out tree trunk.

While no wood was used in the master bathroom, the inclusion of a boulder from the site is a nice touch and it makes a great place to sit down!

A4studio.
Photographs courtesy of A4studio.
Designing a home with a long, linear minimalist shape is a great way of having a non intrusive profile on the surrounding landscape and using rusty steel and river rock just blends a home’s facade even more.








