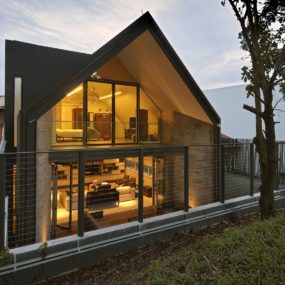With a design sensibility that tends toward contemporary modern and minimalist, Canadian architect Rick Shean created this simple, stylish single family house with some amazing details that really take the spotlight.

The home’s smooth, sophisticated exterior has a strong vertical presence with a facade of white oiled cedar, natural cement board and galvalume – an apt introduction to the ultra modern interiors while still blending with the more traditional neighbors.
The cool white palette keeps things simple while bouncing natural light into every nook and cranny, resulting in a bright space that lives larger than its square footage. Pot lights, lacquered white cabinets sans hardware, and expansive glazing stretch this minimalist aesthetic to the max.


The few carefully considered adornments are certainly worthy of attention. We love this amazing, unusual piece of art mounted to the kitchen wall.

And no cookie cutter furnishings here! This shelf, used to display some books and collectibles, is an art piece in itself, featuring a lovely weathered wood that tells a story.

The open concept layout keeps the flow free and easy through the kitchen, dining and lounge area, which open to the courtyard.

A glass enclosed stair with light wood treads and an open rise allows light to stream through unobstructed, described by the architect as a “lightwell,” while connecting the main floor to the upper level.



Framed by the large windows and visible from both levels, a chic courtyard and outdoor entertaining area offers alfresco living space that’s simple and private, and echoes the contemporary flair of the indoors. Few and fine furnishings make this a space to be enjoyed as much as the interiors.


You can find Rick Shean at Christopher Simmonds Architect Inc.
Photo credit: Peter Fritz Photography








