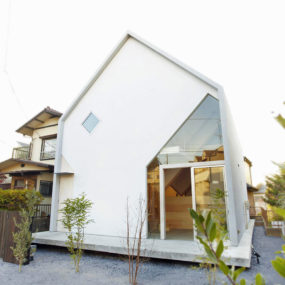Stage House in Karuizawa, Japan, was designed to blend in with its woody surroundings. Created by Takei Nabeshima Architects (TNA architects), this modern, nature-inspired weekend house boasts as its main attraction an expansive glass wall that dissolves the boundary between indoors and out, affording panoramic views of world outside. The interior holds a surprise – an open-concept, three-tiered layout that places the bedroom, living room and kitchen side by side. As for details, there aren’t many. That’s the charm on this contemporary, nature-inspired house – the details are few, but they are quality. You’ll see it everywhere, from the innovative floor plan to the luxurious lacquered-wood floors and the staircase barely-there staircase leading up to the Juliet-style balcony above. TNA Architects
via Cube Me













