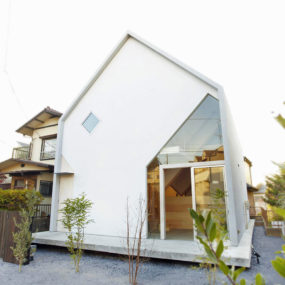The Onigiri House in Oita, Japan, designed by NKS Architects, maximizes space while minimizing costs – a real-life “dream house” by all accounts. The home’s main frame is actually inspired by ships (only built upside-down for this home’s purposes), with its triangular-tube shape and wooden shell. The innovative design is filled with natural light via windows that line the top and base of the walls, which meet their end with a light at the end of the long wooden tunnel – a glass door on each side. NKS Architects
via The Cool Hunter













