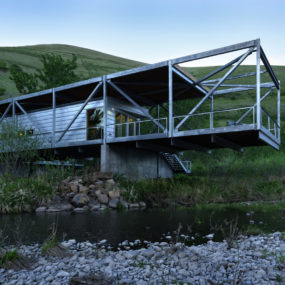Located near Rostov-on-Don, Russia, the country home by Chado Architects exposes its structural elements as part of the overall artistic composition. This includes not only the exposed trusses and brick walls but also a dry stonewall and a double sided fireplace that services both the interior and exterior spaces.

The exposed trusses create a complex spatial play as they travel from the furthest exterior reach of the roofs overhang all the way through the home stopping just short of the main facade.

While the trusses do not extend out the front of the building, a wall of dry stone continues the aesthetic of exposed construction elements.

The dry stone wall keeps its shape via wire caging and large wood planks on the ends.

There is something very visceral about the combination of smooth rock and linear brick.

This same smooth verses hard edged shows up at the back of the house on the side of the fireplace chimney wall where all the firewood is stored.

The chimney wall is centered on the home adding symmetry to the exposed trusses above.

Continuing the symmetry is the backyard pool.

Even in the winter with the landscaping covered in a blanket of snow, the symmetry is unmistakable.

Although the wings on either side of the social zone are equal in size, one holds just the master suite while the other holds two children’s bedrooms.

Even the inside of the home is laid out with a symmetrical design, although the white cabinetry in the kitchen is not balanced with anything on the living room wall.

The white finish on the kitchen cabinetry creates a visual connection with the white trusses overhead.

Although the brick walls and wood floor are tonally deep, the wall of glazings, white painted trusses and light upholstery keep the space from feeling too dark.

The hallway leading to the master suite behind the living room leaves the brick behind in favor of drywall, this too, keeps the home from feeling too dark.

The hallway wall acts as a gallery wall for the living room.

The “Y” shaped hallway travels up to the front of the home and cuts past the social zone where it travels past a guest bedroom and back down to the two children’s bedrooms on the other side, at the foot of the social zone it has a leg that leads to the front door.

The master bedroom is open to the pool terrace on one side and opens to a walk through closet on the other.

On the other side of the walk through closet is a ensuite complete with a stand alone contemporary soaking tub and a separate shower.

The shower is covered from floor to ceiling with striated tiles for a calm, Zen like atmosphere.

On the opposite side of the house, directly across from the master ensuite is a children’s playroom with doors on either side that lead to the children’s bedrooms on one side and the children’s washroom on the other.

While symmetry can often feel static, Chado gave the Country House a fluid and organic floor plan that is totally enhanced by the exposed structural elements.

Chado Architects
Photography by Inna Kablukova








