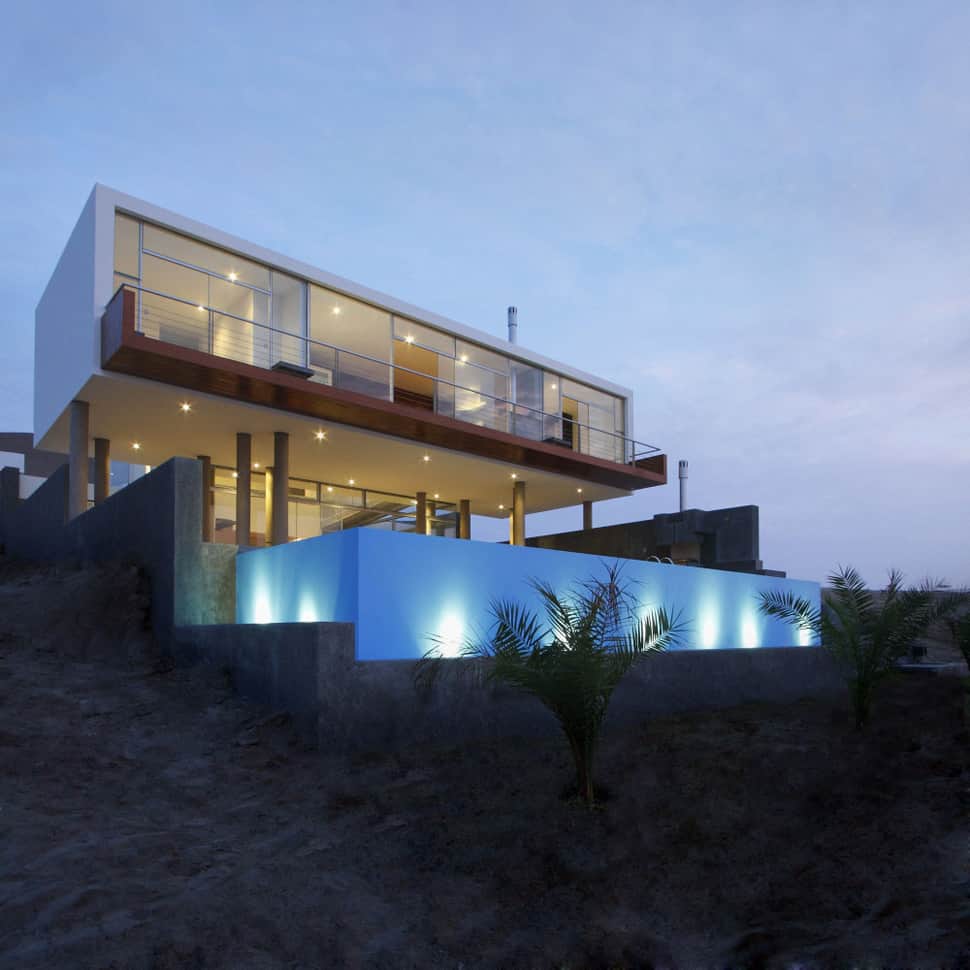The Fairhaven Beach House designed by Australian firm John Wardle Architects is warm, woody and organic, but it has a sharp contemporary edge that makes it unlike anything we’ve ever seen. From its contemporary geometric exterior to its earthy, organic interiors, there are many faces to this house. And while you’re sure to be impressed looking in, the outward views are simply stunning, overlooking the sparkling shoreline of the southern ocean. The tree-dotted crest gives the house the best vantage point from which to take it all in. Go ahead, take a sneak peek and enjoy the view.


Set atop a ridge, the house boasts panoramic vistas through large windows, each framing a different “picture” of the outdoors. According to the architects, “Our design process is akin to scenography, cutting together sensory and spatial experiences to frame the theater of inhabitation within.” Conversely, the expansive glazing reveals interiors to the outdoors, making the most of the warm climate and inviting panoramas.

The home’s exterior features a green-grey zinc cladding which lends durability and a natural hue to the design, and blending with the tea-treed landscape.


The house wraps around an interior courtyard, sheltering this bit of the outdoors from the prevailing coastal winds. This private garden integrates nature into architecture, inviting the outdoors in through massive windows and sliding glass doors, weather permitting.

A massive picture window swings open to connect the patio with the kitchen, bringing a breath of fresh air and an alfresco feel to the indoors.

Interiors are finished in warm, natural wood from floor to ceiling, but for the glazed walls overlooking the deck on one side and the waterfront on the other. The closed-in feeling you get from the uniform interior material palette is broken by the barely there walls and open views. It’s the perfect venue for hosting intimate family evenings or swinging parties with a hundred of your closest friends.

The minimalist design is accented by a few thoughtfully chosen pieces, like this charming wood burning fireplace at the heart of this living area.


From the architects, “The spatial journey through the house from arrival to view is choreographed to increase anticipation before reaching the main living space. As you step beneath a cantilevered study into a dramatic vertical entry space, you become acutely aware of a number of twists and folds along its length that make the transformation into horizontal living space. The main window aperture matches the cinematic proportions of the ocean view.”

The kitchen is a uniform space of wood walls, floors and ceiling, with a wood-skirted central island and cabinetry that blends right into the background.

When we said it’s all made of wood, we meant it – from finishes, built-ins and furniture, right down to the smallest details.

Floor-to-ceiling glass walls flood interiors with natural light and frame the spectacular view. Just pull up a chair next to the picture window and watch the outside world play out as it will.


Even the bedroom boasts a view that most would only dream of. A glass wall overlooks the lush, leafy trees, complemented by these woody interiors. Like the rest of the house, this sleepy space is warm and welcoming, yet contemporary in an earthy sort of way.
Here are some floor plans to view:



John Wardle Architects








