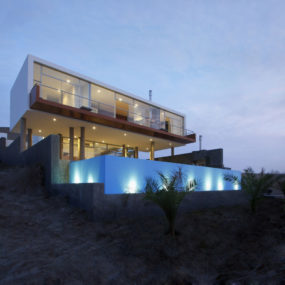Geometric house architect Katrin Oggesen of Archibald Buero designed this German house plan just outside Potsdam – an unlikely addition to its natural surroundings. A structure of stacked and twisted cubes, this narrow lot house design sits on a 240m2 site surrounded by forest and steps from the waterfront. The lake house was designed to offer privacy from the street with a largely closed-off facade, while to the water, a Solarlux “L 80” sliding glass wall opens the house onto the landscape and overlooks Lake Schwielo. Inside, this open concept house plan is simple with an easy-going style – a perfect lakefront retreat to relax and enjoy all that nature has to offer. Archibald Buero
via StylePark
photo credit: Constantin Meyer for Solarlux

















