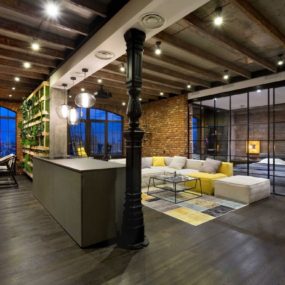
Paola Navone took advantage of the double volume space within an old warehouse to create an apartment that features a 2nd storey cat walk around the perimeter of the home, with a family room running down the center that also acts as a division between the main level social and private zones. Located in Umbria, Italy, Paola layered in a vast array of design features including a hexagonal tile area rug under the dining table, within the wood flooring. Amping up the dining space is the row of casual but oversized clothe pendants and 14 mix and match vintage chairs surrounding a humongous table.

Directly behind the dining area is the living room complete with an oversized and oh so comfy sofa and a coffee table with wheels. Even though there is almost no color within the living room, the eye candy is everywhere.

The fireplace upstairs is positioned in the center of the family room; creating an ideal private spot to relax that at the same time is completely connected to the social zone below.

A flight of stairs on either side of the family room connects to either the dining or living areas. Both sets of stairs have an open tread design and are fitted with a perforated white powder coated steel sheet for a balustrade to let the maximum amount of light possible to flood the space keeping it light and bright.

Behind the family room is where the bedroom is located. It continues the open plan living by incorporating free standing wardrobes to create partitions between the bedroom and the bathroom. Layered into the look is layers and layers of white fabric to give the space an ethereal quality.

The staggered rows of different height wardrobes play off of the staggered line of the floor planks on the cat walk and both bring a sense of fluidity to an otherwise linear design.

Below one side of the catwalk, a mishmash of patterned black and white tiles replaces the wood floor, creating a fun pattern that is cohesive in its geometric aesthetic and while the rest of the warehouse does not feature any colors, this hallway has two bold moments. One within the large green vessel and the other in the supersized blue clock – I love that clock!

The bathroom features more of the black and white patterned tiles and they make an awesome backdrop to the black face on the large soaker tub.

The tiles also look pretty amazing in the shower stall and I really like how the tub zone has a black stool while the shower has white ones.

While the hall and bathroom incorporate black and white geometric tiles, the kitchen floor is clad in the same hexagonal tiles used under the dining table.
Renovation by Paola Navone via HomeDSGN
Photography by Wichmann+Bendtsen







