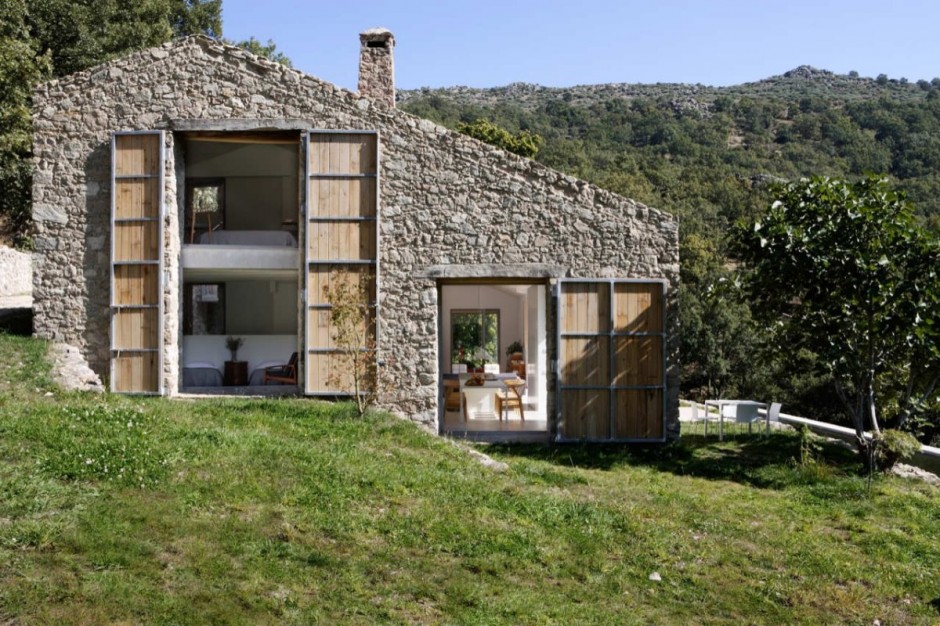
STARWARS House by Moon Hoon has its muse in – you guessed it – Star Wars. The client for this innovative and spacey South Korean home is a young family of four who wanted a youthful and fun home on a limited budget. The initial brief also included an open plan design with the majority of the living space located on one floor. The final result is a home that even R2D2 approves of.

With both the husband and wife in the airline industry and the husband once dreaming of becoming an astronaut, Moon Hoon decided to take a space age approach to the home’s aesthetic and layout.

Moon Hoon suggested using the movie Starwars as a jumping off point for the design and the clients loved the idea.

The angled walls and grooves within the facade reference structures in the movie.

The entry way to the residence is also right out of the movie – pretty cool.

I love how the architect took a neutral façade and then – BAM – punched it up with a bold red door.

The footprint of the home is kept small and the volume tight, but to add a sense of spaciousness the architects have added a small atrium within the internal volume.

The atrium is capped with a skylight.

The upward movement and dynamic quality created within the home is accentuated by varying levels within each of the three floors.

The varying levels within each floor plays with perspective from the exterior facade.

The third floor is kept for fun and play – and is a place to escape and go sightseeing. The day-to-day living is left for the first and second floors.

As with the front door, the architects have created a WOW red moment within the bookshelves. It’s a fun sitting niche – perfect for a room that is all about good times.

The third floor has a secret – can you see it? Its hidden in plain sight.

There is nothing more fun then a hidden room, accessed through a hinged bookshelf that operates much like a door.

Aside from a hidden room and a bold round reading niche, the third floor also has a viewing platform overlooking the neighborhood.

Access to the viewing platform is on both sides. One side features stairs and the other has a different way of coming and going.

Did you guess? It’s a slide, now that’s fun!

Tube lighting keeps the space well lit.

On the second floor, the children have a worktable that they can share for doing homework and art projects. And just like the third floor, there is an elevated platform that breaks the room into two levels. This platform is one of the two children’s bedrooms, with the second just across from it on the other side of the workstation.

Keeping it fun, the architects have included a super-awesome pendant light of clouds and planes, referencing the parents’ professions.

Another fun space within the home is the living room on the ground level. It has a projector mounted above a built in seating unit that features another punch of red.

The first floor is home to the living, dining, kitchen and utility rooms.

The second floor includes the two children’s bedrooms, the master bedroom, a bathroom and a tea room.

The top floor is where the playroom and secret rooms are, and there is also a large storage space.
Moon Hoon








