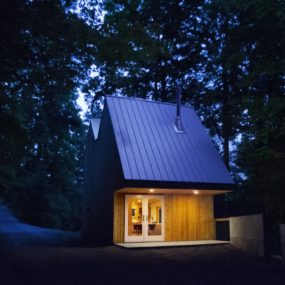
Hog Pen Creek Residence is located on Lake Austin in Austin, Texas and is the home of a triathlete that trains for Ironman events and needed a place that would offer the perfect venue for long swims, bicycle rides and runs but the home also needed to incorporate all the indoor requirements that an endurance athlete requires. Lake Flato Architects rose to the challenge and designed Hog Pen Creek Residence as a place to relax, enjoy – or peddle to the medal and train hard.

The first leg of a triathlon is the swim and Lake Flato Architects created the perfect jumping off point – literally -on the homeowner’s private dock. Here clothes and energy drinks / food can be kept undercover and easily accessed during training sessions or simply when its time to relax and enjoy the views.

A path has been created that runs through the center of the home from the dock so that when the homeowner transitions from the swim segment to the cycle segment there are no barriers in the way.

On those days when short training sessions are the order of the day or evening, a lap pool runs the width of the house and an access bridge crosses over top of it.

The lap pool has a viewing terrace off of it on one side and viewing windows from the home’s social zone on the other.

The home offers its own creative views to those training or relaxing poolside such as the cluster of colorful light pendants over a soaking tub upstairs.

The pendants appear more like an artistic mobile than a light source. Between the view, the pendants and the room itself it really is the perfect spot to soak sore muscles after a grueling training session.

The vanity area features glass pendants with transparent glass shades that repeat the elements of the mirror and its suspension cables.

While the guest bedroom is on the main floor, the master bedroom is upstairs, next to the bathroom, overlooking mature oak trees and the lakeside views.The bedroom is designed like a mezzanine, overlooking the living room below.

The living room is wrapped in glass – even over the fireplace – but keeps a cozy aesthetic due to the exposed ceiling joists stained in a black walnut finish.

While the living room is architecturally a neutral backdrop, the tones range from light to very dark which in itself energizes the room, but this is taken one step further with fun pops of red in non-permanent accessories.

Behind the fireplace wall in a sheltered porch area, the red is toned down to a cinnamon shade of leather.

From a distance the cinnamon leather and red upholstery create cohesive splashes of color.

A second outdoor living space is on the other side of the social zone is not screened in but is protected by the roofline above. Here an outdoor fireplace creates an intimate setting easily accessed from the guest bedroom in the front, the kitchen on the side, the dock out back and the home office above.

A flight of stairs travels up to the second level from behind the outdoor fireplace. Completely open to the outdoors it is still partially closed off with the use of horizontal wood slatting.

What a beautiful setting for a home office – and private too. In its own little niche and is only connected to the rest of the home by either the outdoor staircase or a cat walk that leads to the master bedroom and bathroom.

The master bedroom and bathroom are accessed from either the catwalk or an interior flight of stairs positioned behind and over the kitchen. Since the stairwell runs partially in front of a window it keeps a clean and simple profile.

The kitchen is a work of art in so many ways. First there is the beautiful cabinetry composition of horizontal wood grain, frosted glass and open shelving, then there is the play on shapes that includes the cabinetry, the exposed ceiling joists and the stairwell, and then there is that seriously awesome kinetic mobile of a chandelier, W-O-W.

The chandelier is not actually in the kitchen but over the dining table but it is clearly part of the kitchen visuals. Check out that double slab living edge dining table, it’s a perfect compliment to the chandelier.

The dining room is positioned between the kitchen and living room and all three zones take advantage of the lakeside views through the double volume wall of windows.

Lake Flato Architects








