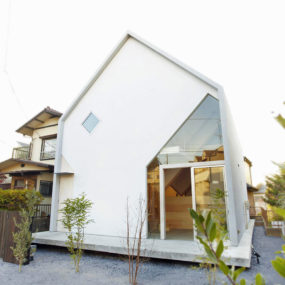We love Japanese architecture! From the outside in, this unusual modern Japanese house design in Saijo, Hiroshima, is weird, wacky and wonderful, through and through. Designed by Suppose Design Office this cool house stands apart from its neighbors for its tall shape and a sleek, black facade. The whole structure stands on glass-enclosed main floor, giving it the appearance of a floating pyramid. The home is set in a pit, surrounded by a grassy hill that provides privacy to the open ground floor. Inside, contemporary style complements the ultra-modern exterior. A concrete main floor houses an open-concept living-dining-kitchen area. At the center of the design, a rustic wooden stairway leads up to the minimal second storey, where a simple bathroom overlooks a window with a walkout to a terrace. From here, a second steel staircase leads to an upper level, where the walls converge and are topped by a skylight that shines all the way down to the ground floor. Suppose Design Office
via Space Invading

















