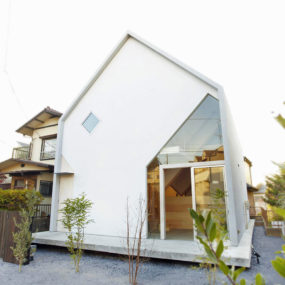Talk about a beacon of light in the architecture world! This modern light box house sits in the peaceful residential pocket of Tosuien in Hiroshima, surrounded by a sea of more traditional style residences. Japanese architecture firm Suppose Design Office created this unusual house for a family with three kids and an obvious desire to be different. Here’s what they did.

This metal framed home boasts a conventional box shape that’s clad in a most unconventional material – translucent plastic panels that give it a contemporary edge over its neighbors. This uniform facade creates the illusion that the structure is just one large open volume. But there is much more to this innovative house than meets the eye!

Inside, the space is bright with a cool, clean, industrial style. Interiors are bright and finished with light wood floors, and these clear and colorless walls that offer a hazy glimpse of the ever-changing shapes and colors on the outside.



The main floor serves as a storage space for the homeowners, who are avid collectors of motorcycles. The next level up you’ll find the social public areas – the kitchen, living and dining room. To maintain a minimalist aesthetic while still staying practical and functional, the kitchen is partially tucked into a concrete core that conceals its muddled-looking mechanical and plumbing systems.

An industrial style metal staircase leads up to the third level, where bedrooms are tucked away for peace and privacy.

The home’s semi-see-through walls feature a fine corrugated pattern to create this cool effect of being able to see out (sort of) while still enjoying total privacy inside.

By day, this house is flooded with omnipresent diffused daylight, while by night it glows by the light radiating from within.
Suppose Design Office
Via Design Boom
Photo credit: Toshiyuki Yano








