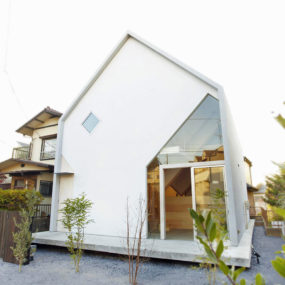We just love this Japanese wooden house in Wakura, designed by Seiichi Kubo, Yoshinobu Kagiyama and Mine Muratsuji of Japanese architecture firm Archivi Architects & Associates. Like the exterior, this wood-clad home (it’s made mainly of locally grown Japanese cedar and Japanese cypress) is too dominated by natural wood inside. Modern glass-walls floods interiors with lots of natural light, illuminating the open-to-above main living area encompassing the kitchen and dining area, which is overlooked by a second-storey loft. From floor to ceiling (ceilings are clad in lauan plywoods), this wooden house has a distinctly rustic feel to it, with privacy being one of its main design features – your own great escape without ever leaving home. Make your way up the stairs and along the second-storey catwalk leading out to a patio overlooking the home’s central atrium, an open, landscaped spot enclosed by sliding glass walls that blur the boundary between inside and out. Every floor, every room has access to a deck space to make the most of nature. Located overlooking parkland and Wakaura Bay, a local Japanese landmark, this urban home enjoys amazing views. Archivi Architects & Associates.
photo credit: Yutaka Kinumaki






















