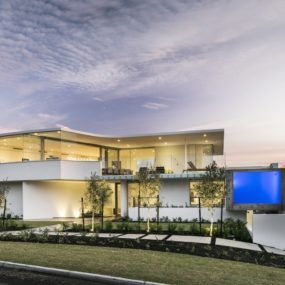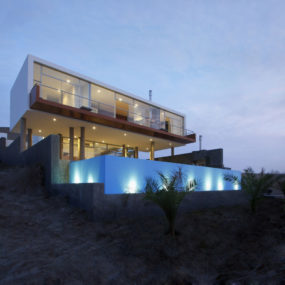
Located in the coastal Los Angeles resort town of Venice, California, this home brings further architectural diversity to a beachfront already famed for its modern architecture, with its own unique touches and design goals. Built by Dan Brunn Architects for a couple who live in the home year-round, the plans for this ultramodern house had a number of very important and defining factors contributing to the final design. First of all, because the home’s owners are permanent residents, the home must be much more functional as a full-time space than many beach houses, providing panoramic beach views while also protecting its owners’ privacy. In addition, the couple are both professional photographers, and wished for their home to be a public showcase for their work. A number of clever decisions made in the design process make this home engagingly attractive to the public eye, while also preserving the daily lives of the individuals within.
Dan Brunn’s design is much, much more than just practical. Inside and out, the home is filled with elaborate details within the simplest of overall shapes, completing and solidifying the ultramodern ethos of the building. It’s more than just a boxy shape, a bunch of glass, and modern furniture, featuring well-placed accent lighting, motorized exterior panels, and other high-technology fashion wherever you look. It’s one of the most striking homes on the Venice boardwalk, and that’s by design.

The three-story home has two floors that can potentially be turned into a gallery or party space, with only the top story being reserved for exclusively private use. Two sides of the building have open walls, the first of which facing the beach and the other facing a public walkway that borders the home’s property.
Watch below the stepped process of opening the home’s privacy shutters. You can see the difference in the upper-right corner of the home.

The fact that the owners of the home wished to display their photographic works prominently to the public on one side of the home while also being able to retain their privacy led to this innovation, a series of electric motorized panels on the top floor of the home meant to conceal residents if the need arises.

Some well-placed plots of grass on the home’s lot serve a dual purpose, providing a comfortable break from the sandy outdoors while also dividing up the outdoor space and creating pathways to different entrances of the home.


As the outdoor light changes throughout the day and night, specially-placed accent lighting all over the home’s lot changes color to give the house a different aura at fitting times of day. As evening progresses into night, for example, this lighting changes from a sandy yellow to a technological aqua blue.


The most unadorned part of the home is streetside, with a simple garage and some small windows. This is the business end of the home, and as such it’s much more restrained and straightforward than the extremely visible public sides of the structure.

These steps leading down from the public beach access are the grand pedestrian entrance to the home, framed by an elegantly modern section in the home perfect for receiving guests for a gallery viewing or any other gathering.

The darkest walls in the home itself are found in the ground-floor living room, a space meant for relaxation after a visit to the beach.

The staircases leading up through the various floors of the home are compact, and share a finish with the exterior walls of the house. Its borders and banisters are patterned glass, an interestingly unique design choice in an era of “floating” staircases and super-minimal railings.


The main living area of the home is not in the darker space below, but up on the middle floor with a large entertainment center and better views of the ocean. Doors in the glass at the end of the room lead out onto a spacious deck to let in an ocean breeze.

The kitchen is set in the opposite corner of the large open space that makes up the second story. Though it’s no chef’s kitchen, it still has plenty of storage and preparation space for a the needs of a fairly large group, and all the fittings and fixtures are in the style of the home around them.


An office tucked away in one of the more private areas of the home has an interesting view, opening up onto a small plot of ornamental golf grass. This setup preserves the privacy of the couple’s work on the computer while still giving them a taste of the outdoor space around them.


On another edge of the artificial grass plot is a window leading directly into the main bathroom. While this window has a retractable cover that we can assume is usually kept closed, during the off-season for the beach it’s not unreasonable to believe that’s it’s opened for the purposes of bathing with a view.

The bathroom is divided up by a thin wall, creating a circular traffic flow and providing a place to mount fixtures. Both the shower and toilet have their own compact, private rooms so that the glass area of the room can be kept open.


After such opulently modern design touches elsewhere in the home, it might come as a surprise to see that the top-floor bedroom is a relatively restrained space, its borders defined by curtains and a structural beam instead of walls. This treatment of the room actually fits into the general philosophy behind the home, though, encouraging homeowners to spend more time in view of the beach than closed off in their own world.

Less crowded than the one below it, the upper deck has just two chairs and a touch of plant life, free of distraction for the owners of the home to relax and enjoy the view.
Dan Brunn Architecture








