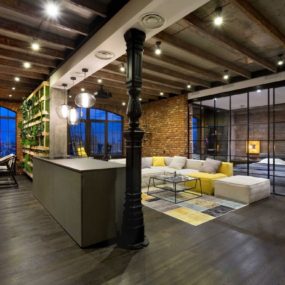
Completely redesigned by Form Design Architecture, this London loft had already been refitted multiple times since its initial warehouse stage. The previous re-fittings had actually altered the industrial spirit of the loft because of raised floors, lowered ceilings and partition walls. The new owner, having previously lived in New York, wanted to regain the whole scale of the space along with its industrial features. Achieving this was only possible by taking a radical position and stripping down the space of the existing fit-out. The new empty space was tailored specifically to the lifestyle need of the new owner. Thus, the extra bedroom and bathroom that were not needed were removed, creating more open space for the living and working areas of the house. The original brick walls of the former warehouse have been left exposed and painted white throughout the loft, with small exceptions. The flooring had to be recreated, as the original one had been destroyed by the previous re-fittings. The unfinished Pitch Pine planks, that were the common flooring of the ancient warehouses, have been salvaged from a Welsh Church. These natural, hand-made materials are combined with more technologically advanced ones such as HiMacs for the kitchen and storage blocks and LED lighting.

The living room is fitted with Togo couches and poufs from Ligne Roset, in a fresh green color. The color and the style of the furniture create an informal, relaxed atmosphere.

At one end of the loft there are a custom made desk and book shelves that run the whole width of the room. This is the working space that the owner, a photographer, needs for his professional activity.


The kitchen block, island and dining-table are immaculate white in man-made materials. The contrast with the raw plank floor and the brick walls creates a nice mix of new and old that is very specific to reconverted industrial spaces.














