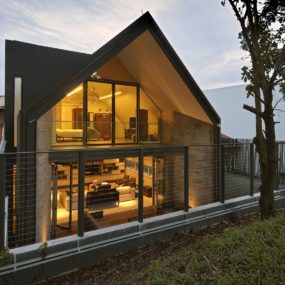This Mexican contemporary architecture designed by Agraz Architects is a design with lots of layers to it, and enveloped in a Zen aura for minimalist living at its best. The modern house finds a good balance between indoor and outdoor living rooms, public and private spaces. A simple geometric exterior makes way for minimalist interiors with large rooms adorned in little more than a few items of contemporary furniture to enhance their size. Floor-to-ceiling windows create sun-soaked interiors with a view of the rolling meadow outside. The main floor of this contemporary style home is focused on public life, with living and lounging rooms and functional spaces. Below it, a lower level houses private spaces like the bedrooms and baths. The outdoors offers yet another layer of living space, with open-air terraces and a garden. Agraz Architects
via Digs Digs


















