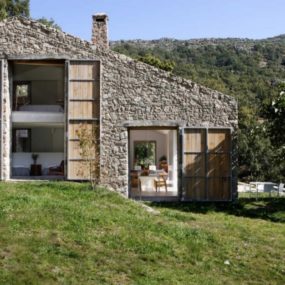This minimalist home interior architecture by Spanish firm A-cero is a dramatic blend of modern and minimalist, black and white, simple and sophisticated. On entry, the open concept home presents the living and dining area, opening onto the kitchen with a bathroom off to the side. Sculptural features abound at every turn, like the gently rounded doorways, unusual ceiling features and the modern staircase with a futuristic “sci-fi” feel. The contemporary style interior features lighting built into the ceilings and walls to highlight these subtle yet striking architectural features. The linear kitchen is a clean, crisp space with stainless steel appliances and a bold, black cooking and prep area that stands out in a sea of glossy white cabinets, countertops and floors. In fact, all throughout this modern architectural design, the prevailing white backdrop is the perfect venue to display ultra-modern futuristic elements, both those built-in and furnished. Less truly is more when it comes to minimalist living. A-cero















