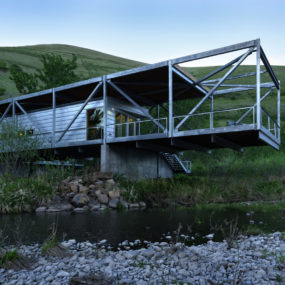Modern Indian architecture guru Rajiv Saini created this amazing northern India house design that inspires with its unusual asymmetrical architecture and thoughtful interiors. Massive cantilevered volumes call “come hither” with their colossal concrete arms outstretched. The hillside home captures views of the Ganges River, and in fact, this riverfront home even boasts indoor views of nature that are hard to beat. The courtyard home plan features an indoor-outdoor garden that offers its interiors plenty of natural light and views through an expansive glass wall. Additional interesting architectural features include the partially enclosed dining area surrounded by teak boards, like a crown at the heart of this home. Interior curved walls follow the interesting lines visible from the exterior. Rajiv Saini
via Freshome















