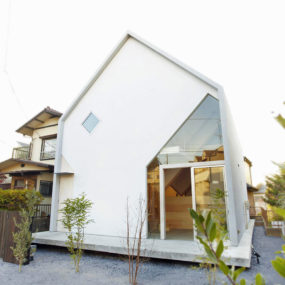This modern Japanese home by Shuhei Endo Architects is a most unusual house that tackles the obstacle of slopes as much as it does the ambition of style. The home location – an old town (Shioya Tarumi-ku Kobe, Hyogo-Pref., Japan) at the foot of a hill, and overlooking the Inland Sea. Due to the grade of the land, the town was developed in a series of steps, making their way up the hillside. The house stretches 20 meters east and west, an ample number, considering the home’s curious width: ranging from four meters deep in some parts, down to a slim 1.5 meters. Utilizing the natural stone retaining wall and the shape of the existing terrain, the architects added artificial ground, upheld by five piles. A roof and walls enclose this two-storey space. Wrapping the structure is a roof/wall constructed of metal shingle board. Large windows throughout the outward-facing wall ensure the home residents – a young couple – are never more than a couple of feet from a great view. Shuhei Endo Architects
via Arch Daily












