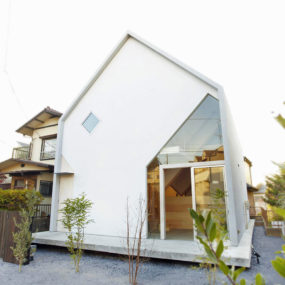This modern shape architecture certainly creates a striking silhouette on this residential avenue in Abiko, Japan. Japanese architecture firm Shigeru Fuse Architects created a design that, as requested by its owners, would resemble a gallery space. The result is an open concept house design with exposed concrete walls that give the house a modern industrial edge. This Japanese house design is certainly a local landmark, and it is geometry makes this one of the most interesting homes we’ve come across. A cavernous interior mirrors the unusual shape of the home, with light and shadow playing off one another, thanks to large glazed expanses and skylights overhead. And as you’ll notice, less really is more – the minimalist interiors really let set your sights on the complexity of its architecture. Shigeru Fuse Architects
via Freshome
photo credit: H. Ueda















