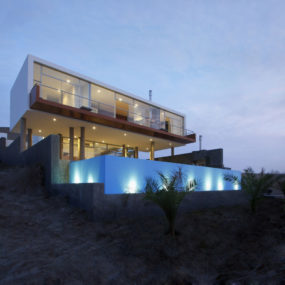
Hill Country Residence by Cornerstone Architects keeps things natural – in choice of material that is. Featuring naturally hued wood, stone, metal and glass – this luxury home creates visual interest with the geostyle layout of both the interior and exterior spaces. Just check out this amazing planter up against the backyard pool and right above a covered walkway below. The layering of shape creates so much interest that even though the palette of colors is minimal, the impact is huge.

Located in Austin, Texas this suburban home presents a minimalist gabled face towards the street, but even here geometry is everywhere.

The expanse of stone on the facade is broken up by the layered volumes of the structure, while a wood ceiling within the porch area creates intimacy.

Even the plantings out front are chosen for their sculptural statements. Did you notice the awesome angular sidewall to the window?

Angles are also used underneath the inset clerestory windows on the far end of the home’s face.

In the evening when the lights are turned on, the angled side walls beneath the clerestory windows light up and emphasize this geometric detail.

The back of the home leaves the minimalist and private facade behind in favor of a complex layering of outdoor venues that all revolve around the pool. And they begin with the chaise lounges that offer a relaxing place to soak up the sun.

Beside the poolside loungers is a covered outdoor living area – complete with ceiling fans to stop the heat of the summer from collecting beneath the covered area.

This outdoor living room is located just outside the kitchen.

The area at the end of the pool is kept clear as this is a main traffic zone.

Just on other side of the pool is that amazing planter and then the stairs down to the lower level terrace. The main entrance to the interior zones is between the stairs and the outdoor living area – and opens to the dining room.

The dining room, with the French doors, presents a symmetrical layout.

The dining room furniture is a collection of sleek white pieces that sparkle beneath the pair of cut glass crystal chandeliers. On its own, the dining area is a cool, crisp and static moment. But it is juxtaposed against the dark fireplace wall, natural skin rug and warmth of the burnt sienna upholstery within the seating area – bringing the zones alive with an energetic push/pull aesthetic.

Creating a balance and harmony between the two opposing vignettes is the kitchen’s white, grey and pale wood design. It is a true moderator to the opposing aesthetics.

While the design of the kitchen might be based in moderation, the overall effect is another stunning example of minimalist geostyle done right.

By designing the kitchen with an island that holds the sink, a back counter that holds the stove and a long bank of cabinetry off to the side with the fridge and wall ovens, the space feels intimate even though it is actually huge.

The stairwell is just past the kitchen.

The family room is around the corner and just past the stairs.

The family room has a more eclectic arrangement then the social zone with its classic, rustic, modern and traditional elements.

Even the art is a mix, with a modern unframed canvas on one side and a classic landscape in a traditional frame on the other.

Although the space is eclectic in nature, natural materials and geometric shapes still dominate thanks to the timbered and stone walls and concrete floor.

Timbered walls are also a predominate feature within the private zones and are used in two different formats within the master bedroom. The headboard wall has the same rustic plank covering as the family room and kitchen area, while the opposite wall is a sleek and modern skin of wood with vertical graining.

The ensuite continues this dual timbered aesthetic and adds in an additional natural material: its stunning marble walk-in shower.

Indoors and out, Cornerstone architects have managed to cohesively design a complex combination of styles that make Hilltop Country House an awesome example of how natural materials, minimalist aesthetics and geometric shapes can culminate in a warm and inviting place to both live – and enjoy.

Cornerstone Architects








