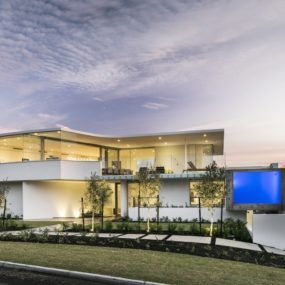This renovated 1950’s house in São Paulo, Brazil is a project Lab Arquitectos completed in 2013. The boxy structure stands partially surrounded with a concrete wall and a green privacy bush. Made of concrete, the building looks rather inviting with its traditional roof and wooden window shutters.
It is pretty modern from the first sight, but when you get a chance to see what’s behind that fence, contemporary design approach shows.


Big windows on the lower level ensure plenty of natural lighting in the public areas. Glass doors make for indoor/outdoor atmosphere. An incorporated pergola provides the adjoining porch/terrace with some sun protection.
Inside, the modernist furniture as well as reclaimed and vintage wood make a considerable bulk of decor, but some contemporary elements emerge in technology and lighting. Exposed concrete also makes for a very sleek contemporary look in places like kitchen and bathroom.
As in any contemporary home, each and every room/area has a window, including a narrow hallway between the rooms that makes for a light and pretty spacious home office.
Green backyard benefits from odd trees and bushes, but what really makes it so great is the green privacy wall echoed by vertical planters throughout the perimeter.
(Photography by Marcelo Kahn)
Renovated 1950’s House in Brazil










































