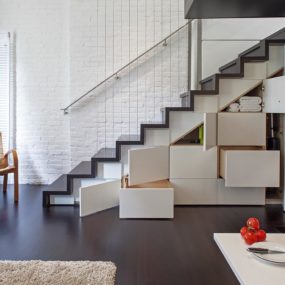
At only 24’W, the Stacey-Turley residence in Ottawa, Canada still manages to incorporate everything a family of four could want – and then some. Aside from the challenge of building a home to such a small width on a narrow site, Kariouk Associates were also tasked with bringing in as much daylight as possible. Easier said than done – due to zoning regulations, they were unable to include much window allocation on the long sides of the structure.

Kariouk Associates designed Stacey-Turley residence with large expanses of glazings on the front and back facade. Cantilevered roof overhangs were calibrated to provide shade from the summer sun without restricting the (lower angled) winter sunlight.

The two volume home is set as far back as possible within the contoured landscape. This allows the basement to be opened up to the front yard garden, while at the same time allowing natural daylight to penetrate this subgrade level.

The land slopes upward from the ground level to the stairwell that leads to the main level. This natural contouring of the site reduces the number of steps required to access the upper social volume.

Both levels are fitted with floor-to-ceiling glass accordion door systems by Monarch Moveable Glass Walls. They can be opened completely, maximizing flow.

The main entrance is up a short flight of stairs that leads to a front porch large enough for outdoor lounging and dining alfresco. The main entrance opens to a foyer just behind the kitchen wall of cabinets.

The kitchen is located with the foyer on one side and the dining zone on the other. Access to the terrace is either through the main entrance or through the glass accordion system.

The windows can be left open to blur the boundaries between the indoor and outdoor zones.

The blast of yellow via the kitchen cabinetry (by Karhu Fine Cabinetry & Millwork) and the bold red pop in the living room rug are just two of the color blocked moments created in this innovative space.

Even the choice of dark wood veneers within the kitchen zone adds to the color blocking while at the same time visually connecting the space to the stairwell treads.

The wood burning stove is positioned centrally between the kitchen and the stairwell and features four bronze plaques engraved with the following quote:
It is proper to every gathering that the gatherers assemble to coordinate their efforts to the sheltering; only when they have gathered together with that end in view do they begin to gather.
The quote was provided by the clients to the architects at the beginning of the project as a muse for what they hoped would be achieved in the design of their forever home.

Just past the stairwell is the study and master suite, complete with an ensuite that hovers creatively over the stairwell in a blast of citrus yellow. A skylight above the ensuite brings light into the center of the structure via clerestory windows on the cantilevered yellow cube.

The bathroom – as with the rest of the home – is heated through the use of poured concrete and radiant heat floors. The concrete holds the warmth of the sunlight as it passes through the skylight, slowly releasing it as the outside temperatures drop.

Aside from the skylight spilling daylight around the perimeter of the suspended cube of citrus, lights are mounted both on the sides and bottom of the element to ensure the stairwell is always well lit.

On the lower level, a family room is adjacent to the guest room and mechanical room while the two children’s bedrooms are located at the back of the volume – behind a bathroom.

This family-friendly home has even taken the family’s dog into consideration with a dog shower positioned next to the back entrance.

Aside from radiant heating in the floors, Insulated Concrete Form walls (ICF) and careful positioning of windows and roof overhangs, the architects also incorporated a sloped roof that reaches 14′ in height.This is designed specifically to catch natural light while at the same time creating a chimney effect to accelerate breezes through the home, reducing the need for air conditioning during the summer months.


Kariouk Associates
Photography by Photolux Studios, Christian Lalonde








