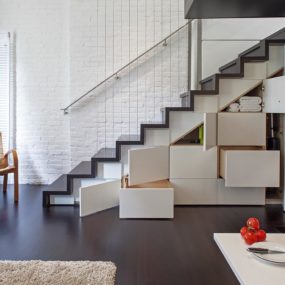The Oh House will have architecture aficionados oh-ing and ah-ing. Designed by Japanese firm Atelier Tekuto, this modern small house plan is located on a small, irregular-shaped urban lot that dictated its unusual vertical shape and dimensions. The main goal for this house for six was to incorporate a parking space – which proved more difficult than it sounds, thanks to the lot size. To make way for a car, the architect positioned the main entrance below grade. On entering, a flight of stairs leads you up to the home’s main living areas. The open-concept interiors feature smart, suspended furniture that leaves the limited floor space free. Pieces like the hanging dining table and various built-ins are not only functional, but they feature a contemporary aesthetic that works wonders in the modern, minimalist interiors. Due to this home’s unusual plan and proportions, the space is actually larger than it appears from the outside. Atelier Tekuto
via Cool Boom















