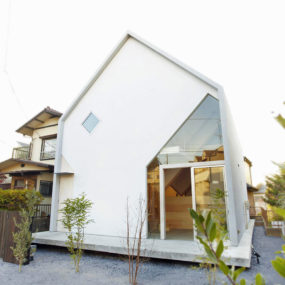As for traditional Japanese houses, the concept of Minka is followed in this small house design but only in respect to simplicity of the living space. A more modern and spacious version of the common Minka is introduced here by architect Kazunori Fujimoto. Built in 2008 in Ibara, Okayama prefecture, Japan for a young couple who chose to leave overpopulated downtown for a simple farm life and to be closer to nature, this house is “a trial which aims at fusion of traditional farm village scenery and a modern life.” As shown on these images, the house architecture is clearly split between two spaces: an enclosed concrete box and an open glass area under concrete roof. The box contains two bedrooms and a bathroom. Under the roof, there are entry, kitchen and a living room that extends into an outdoor terrace. To allow for a more flexible lifestyle in such a small house (only 78.5 square meters), the two spaces can be connected by keeping sliding doors in the bedrooms open. While the concrete box-space is designed for privacy and to limit the sunshine the roof-space is always open to nature and sunlight. Zelkova trees planted in the yard add a finishing touch to this design by Kazunori Fujimoto Architect & Associates

















