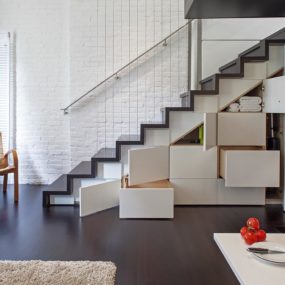This small space living home really packs a big punch in its tiny 313 sq. ft. site. Japanese architecture firm Mizuishi Architect Atelier created this narrow lot house design with a wide open mind to creative architecture concepts. And what it lacks in square footage, this compact house makes up for in creativity! Deceiving from the small exterior, interiors are spacious, bright and open. The kitchen and dining area features high ceilings reaching up to the roof and overlooked by a modern loft housing the children’s play area, while the low-ceiling-ed living room has a cozy look and feel. Fully functioning windows on both sides overlooking the bay create a sense of openness. Minimalist interiors give the home a clean, uncluttered and contemporary aesthetic. Mizuishi Architect Atelier
via Freshome















