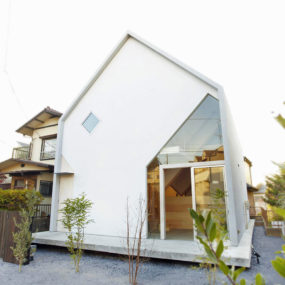Architects Yokota Norio and Kawamura Noriko of Case Design Studio are the master minds behind this 95 square meter home located in Kitasaku, Nagano, Japan. This one story single family home is constructed of wood with large expanses of glass to maximize the view out and into the surrounding landscape. A low profile roof keeps the home unobtrusive, allowing the multiple trees that surround the home to be the star of the show. Designed with a staggered shape to maximize window walls, and minimize the home’s profile, the first stagger extends out and over the large entry porch for an intimate outdoor setting.
A gravel driveway winds toward the home and 4 steps lead you to the covered porch. The windows and posts are all finished in a solid black, as is the siding. The ceiling of the porch roof is finished in clear Tongue & Groove Douglas-fir. A black wood shed is built with 4 shelves to hold wood and provide a privacy screen from the neighbours.
Just inside the entry is a floor to ceiling storage system for outdoor apparel. The porch ceiling continues throughout the home and a 1×8 plank, knotty pine floor is laid in the opposing direction of the ceiling boards. A deep windowsill creates a short 12″ wall to create a visual division to a small dining area on the left.
The dining area consists of a 42″ round Ash table and 4 Wishbone Chairs, also in Ash. The large expanses of window allow the surrounding landscape to be the main décor of the home.
The staggered design of the home creates several zones starting with the entry, then the dining, followed by the living. The living area is informally arranged to take advantage of both the outdoor view on the exterior wall, the media centre and the fireplace view.
The media wall is located between the window wall and the fireplace wall. Two 1-1/2-person chairs are located on the wall opposite the TV and a small bench table is in the centre of the room. A plush faux-fur rug brings in a charcoal shade to tie in the blacks of the fireplace and flat screen. The flat screen sits on a low profile console so that the viewers don’t have to crane their necks while watching it. In the distance we can see a peak at the final stagger to the home’s design. This final stagger is the family den area. A door off to the side of the seating in the living area leads to the washroom.
At the back of the house, the family space is multi-purpose. Another table and chair set is located for studying, playing and eating at. A wall of shelves offers a place to store books and personal items and the 2-sided fireplace creates a warm and cozy place to hang out in.
The washroom is located on the side of the home and, thanks to the strategic placement of the wood shed, offers a private view to the outdoors that is reflected in the mirror on the opposite wall. A clean white vessel sink perches on a long laminated wood counter top and the tub is tucked into the space beside the door. The walls and floor are tiled in a small light beige mosaic with a darker beige grout line. Ambient lighting is introduced in a strip where the wall meets the ceiling. If privacy from the outdoors is required a roller blind can be pulled down, the total effect of the room is one of warmth and relaxation
The tub has Jacuzzi jets and is positioned in such a way for the bather to enjoy the outdoor view. The building stagger just past the bathroom is windowless to offer privacy and the neutral colour shades of the room are all kept mid-tone to create the ultimate relaxing experience for the bather to enjoy.
It is hard to believe that this low profile home is as spacious as it is. The Architects where able to maximize outdoor views by using an innovative stagger pattern and yet also create a sense of complete privacy with the strategic placement of the wood shed. The staggered design misleads the viewer into thinking the home is smaller then it really is and the exterior colour scheme of black, and natural wood allows the home to blend with the surrounding landscape offering a peaceful setting amongst the trees.
Case Design Studio








