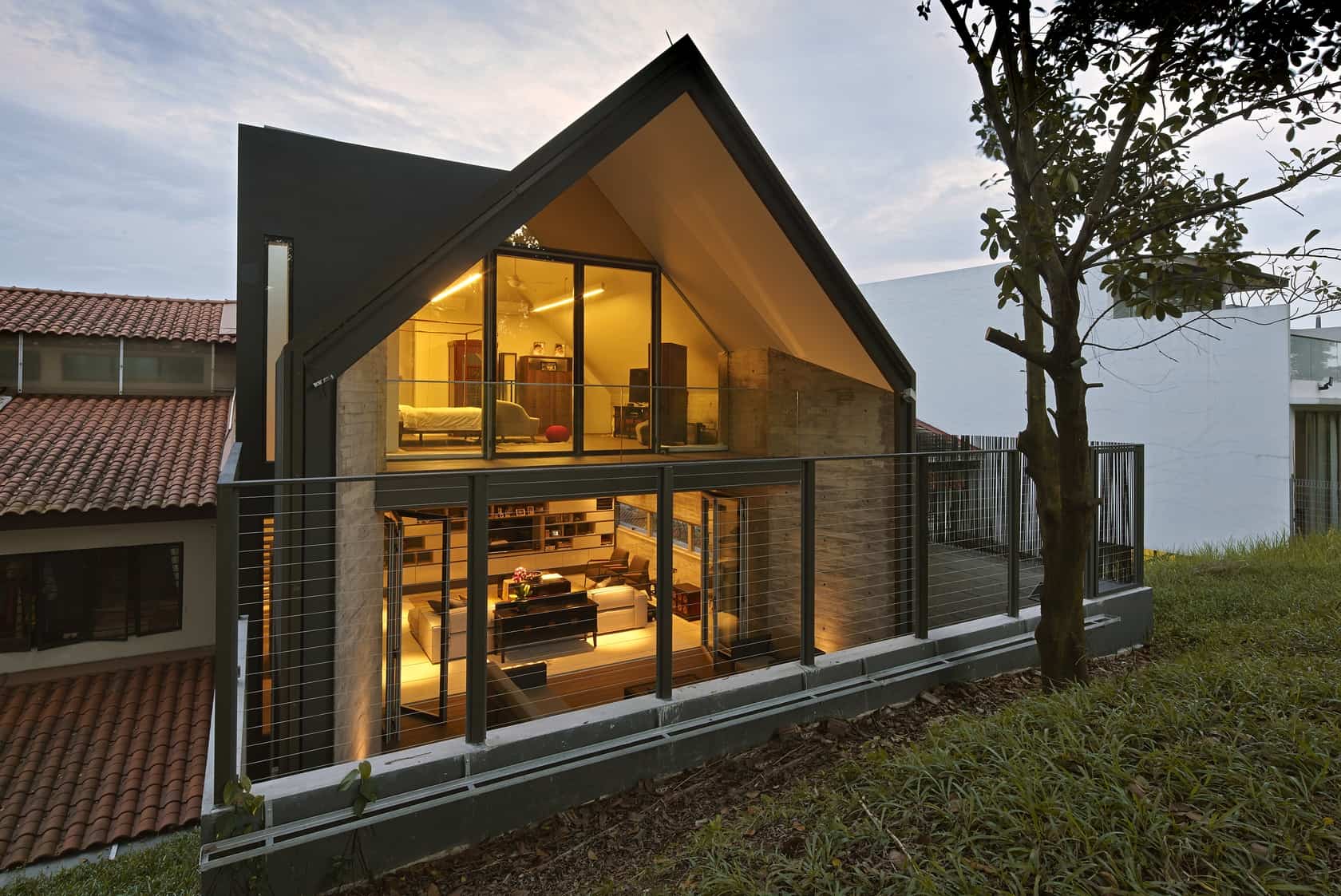What’s old is new again, and taking this adage to heart, international architecture firm Ong&Ong transformed a traditional terrace home in Singapore into a modern minimalist living space – but not at the expense of the structure’s historic character. Many of this urban home’s original elements were preserved, which creates a nice contrast to the new, ultra-modern features. The main-floor kitchen and dining area are located right in the entrance of the home, creating an ideal layout for socializing and entertaining. This warm welcome invites you to explore the home further, leading you through white, bright and open-concept interiors. Plenty of folding doors and shuttered windows open to the outdoor entertaining areas and terrace, blurring the boundary between indoors and out. The jack roof features clerestory windows that further flood the home with natural light. And leading you up toward that light, a steel-sheet staircase hangs from a ceiling beam, adding an architectural interest and a playful air. The home was intended as a rental property, and thus finished in a clean, contemporary and neutral palette to appeal to the masses. The piece de resistance of the home (or, at least one of them) is the roof top loft leading out to the rooftop garden and patio, providing a fabulous private view of the surrounding city. Ong&Ong
via Cool Boom
photo credit: Tim Nolan















