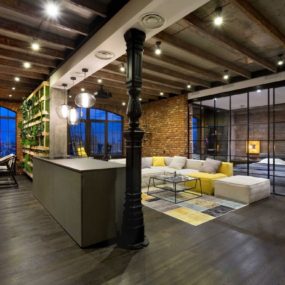
When you think of industrial loft spaces that have been converted into living spaces, you usually think of lots of brick, wood and concrete, luckily Daniel Dethier of Dethier Architecture was fortunate enough to have a client that wanted something more cutting edge. Located in Leige, Belgium and originally an abandoned industrial bakery, this reinterpretation of loft living throws out all the preconceptions of rustic and industrial lifestyles by blanketing the space with crisp white colour walls, white washed floors and an uber awesome brushed aluminum central pod reminiscent of an Airstream Trailer in silhouette. All the tie beams in the space where removed and the rafters where strengthened with the use of metal plates that are set into the ridge beam, allowing for a completely open space of 154sq m. Centred in this space the Airstream pod holds two bathrooms and a toilet room, all with portholes, storage areas and a room that holds the heating and ventilation systems. The living area of the loft wraps around this pod with dining and kitchen on one end with the entry on the other. The length of the loft is divided on one side by the living space and on the other by the sleeping zone.

The portholes of the bathroom cubicles glow with bright colours that where custom picked by artist Jean Glibert. The glass in the portholes can be clear or opaque depending on the privacy level desired. The modular central unit acts as a division between the private and public areas, but the private areas are clearly visible from the dining and kitchen areas. The A-frame shape of the roof-line frames the curvaceous centre pod and the brushed aluminum finish of the pod refracts light for a glistening sculptural focal point surrounded by the white matte of the loft.

The dining area is punctuated with crisp red and chrome chairs that offer a sense of balance to the glowing orange hue of the bathroom porthole. Just off of the dining area is a large outdoor deck that almost doubles the living space and offers direct contact with the neighborhood. Next to the bathroom porthole is a compartment that holds a secret. That secret is glowing through the hand pulls of the two doors.

When the two doors are opened up and pulled back, the homeowners have a front row seat to tennis or any other sport or movie they choose to watch. The brushed aluminum surface that surrounds the TV allows the viewer to focus in on the picture and if an important game is on, others can easily walk around the pod without obstructing the view of the screen.

Just past the dining area and on the end wall is the kitchen. Outfitted for gourmet cooking there are 3 ovens, an island, lots of pantry space and windows overlooking the street. The stove is in the island and a large hood drops down from the ceiling to remove the steam and cooking smells. The hood is as white as the walls and beams and is barely noticeable. The only colour comes from the dining chairs.

Just around the corner from the dining area and on the other side of the central pod is the bedroom zone. Here, too, the white on white colour scheme continues. The wall of the pod is a series of doors, the first goes to the en-suite that puts out the orange glow through the porthole into the living space.

The en-suite has both an orange floor and ceiling. A tub and shower runs the length of the cubicle and a vanity is on the end wall. Orange towels continue the colour story as does an orange bathmat.














