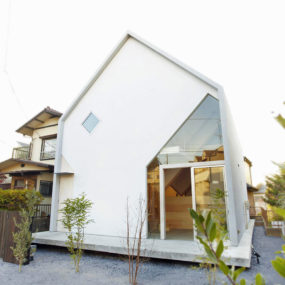
This home, designed by UID Architects and christened “+node”, blends the line between the natural and technological worlds with a number of similar yet juxtaposed finishes and exterior design styles. Built on a lot which slopes down towards woodlands from a suburban street in Japan, the home provides a connecting point between two very different environments. The building is minimal from the street, reflecting the curve of the hill below and the natural serenity of nature. From the woods the house is more imposing and geometric, with hard edges that introduce man-made spaces to a forest environment. All around the exterior the same finish is used, a series of wood panels with raw grain patterns and a man-made gloss finish. This is the final piece of the puzzle, combining both sides of the coin without making two distinctly different sections of the home.
Inside the home a similar theme emerges, but with more nuanced elements. Instead of a single finish, multiple light wood types are used on the furniture, the floors, and the walls to exhibit many different steps along the line from natural to manufactured realms. Rough plywood reminds homeowners of their obligations to the human world, while untreated planks connect them to nature. The home’s windows all open up to the woods in the backyard, bringing sunlight indoors and giving views of timber all around. The design for +node successfully brings both wilderness and civilization to its residents without a conflicting or confusing architectural ethos.

On the suburban side of the home, its profile is minimalistic, consisting of a single carport and sloping structure that leads to the main house. This is a decided contrast to the much larger and more inventive structure below.


The part of the home most connected to nature and removed from modern activity is the kitchen, a room set in a long overhang on one side of the home. At the end of the overhang, a large glass panel serves as a wall and an interface with nature, providing homeowners with a direct view of the woods beyond.


Plywood couture is the rule of design on the interior of the home, being the only material used for wall coverings. Similarly light wood, though not plywood because of comfort and maintenance concerns, covers the floors, ceilings, and furnishings.

Most of the home’s rooms are long and thin like this kitchen, and coalesce at a central point instead of being laid out on a traditional main hallway. The kitchen is the single largest room of the house, with food preparation and eating areas mostly integrated into an island in the space’s center.

Much of the light in the kitchen comes from the windows at the very end of the room and at its sides, jutting further into the woods than any other point in the house. All the light wood of the floors, walls, and fixtures help to maximize that brightness and reflect it throughout the space.

A couple of black accent pieces here and there, like the couch in the living room and this vase and seat cushion in the kitchen, keep the home from monotony. No matter how small the object it’s on, any well-thought-out color can break up a universal design theme to the advantage of the eyes, diversifying the palette of the home.

The outdoor structure at the end of the kitchen allows some space for plant life to grow through, which one tree already has done. Eventually, leaves and vines will transform the view out the home’s rear.
UID Architects








