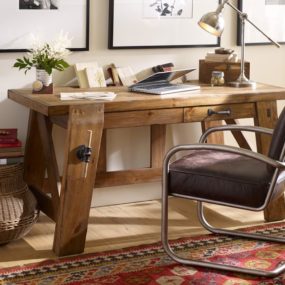
Designed by Stockholm-based architects Vision Division, this particular window frame is part of the Ströjs house project. The long mullion-shelf façade is designed as a universal element that would be easy to fit in almost any Scandinavian environment. The system gives a light environment, but at the same time packed with functions such as benches, shelves, desks, kitchen tables etc. This concentration of functions in one wall of little depth allows for integration in very small spaces as well as for space saving in any other environment. In this specific case the window frame- shelf system is integrated to a small addition to an existing house. The system covers the whole facade that overlooks the garden and the lake, and is both part of the structure of the house and of its interior design. On the outside, the frame is painted red to match the overall color of the house. On the inside the mullions and the shelves are white, in order to remain as light and neutral as possible and not to overcharge the interior. From the outside, the pattern looks regular, like identically sized small rectangular windows. From the inside things change, and the widths of the shelves vary in order to adapt to various functions.

In two places the shelves protrude out of the structure to create tables of desks. These surfaces are multifunctional, as they can be used for different functions depending on the need, for example computer desks or breakfast tables.

These table surfaces are on different levels in our design, because the small house addition has a semi-level which allows for a more clear partition of the spaces. The narrower shelves are used for storing books, fire wood or food provisions. Many are left empty in order for the light to be able to penetrate into the house.

Seated next to each other at the table, the users benefit from beautiful views on the garden and the lake in front.












